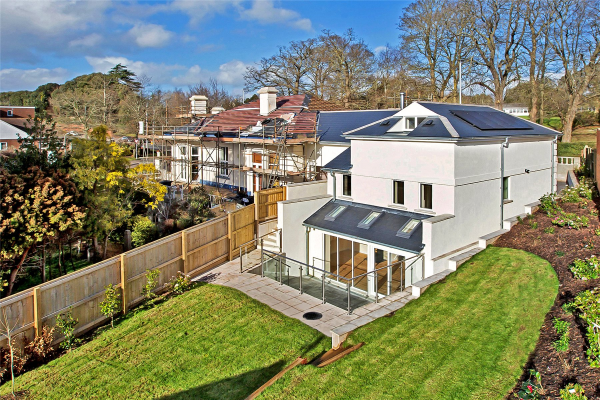
ST LEONARDS, EXETER
This was a really tricky project.
We started with an attached Victorian bungalow and challenging topography in an urban setting, surrounded by near neighbours. To be fair, Exeter City Planning were reasonable and it was agreed that the design should be subservient when view from Topsham Road.
The next question was; 'how do we get three double bedrooms, two bathrooms and a living area in such a tight space?' The answer was to dig. This produced a section of ground floor accomidation, a loft bedroom and a semi-basement living zone with a patio, linked by steps to the garden.
This approach maximised the plot whilst creating a really intersting home that worked with its neighbours and the character of the area.
